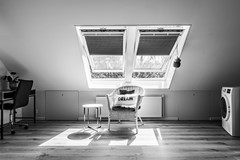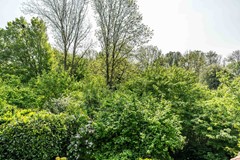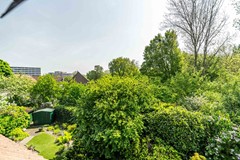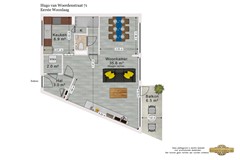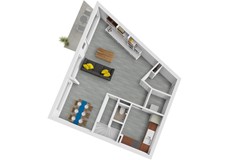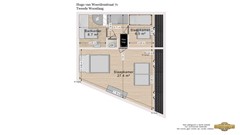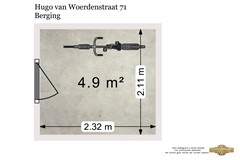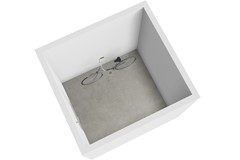Description
- Hugo van Woerdenstraat 71 te Leiden
English text below!
Op zoek naar een instapklare starterswoning? Deze nette maisonnette is goed onderhouden en beschikt over een zonnig balkon op het zuiden! Daarnaast is de woning voorzien van een nette keuken en een strakke badkamer met ligbad en inloopdouche. U beschikt verder over een royale master bedroom, grote living, strakke toiletruimte, externe berging en aparte wasruimte. Met maar liefst vijf dakramen en vele hoge raampartijen geniet u overal in huis van meer dan voldoende natuurlijke lichtinval. De opgang en houten kozijnen zijn goed onderhouden en de woning is grotendeels voorzien van dubbel glas. Kortom: een ideale koop voor starters, expats en alleenstaanden, op een gunstige locatie in Leiden! De woning is gelegen aan een autoluw hofje, midden in de geliefde woonwijk: de Bockhorst. Het park Kweeklust ligt om de hoek en ook andere gewenste voorzieningen zijn op korte afstand aanwezig. In uw nabije omgeving bevinden zich meerdere supermarkten, kinderdagverblijf, basisscholen, ov-haltes, huisartsenpraktijken en Leiden Bio Sience Park. Met de fiets bereikt u binnen 10 minuten het historische centrum van Leiden en Station Leiden Centraal. Bovendien ligt de woning zeer nabij de N206 en A44, waardoor u de stadsdrukte ontwijkt als u naar steden als Den Haag en Amsterdam rijdt. Indeling van de woning Begane grond: Op de begane grond beschikt u over een aparte berging waar u veilig uw fiets op kunt stallen. Via de trapopgang aan de buitenzijde bereikt u de entree van de woning.
1e verdieping:
De compacte hal grenst aan een moderne toiletruimte met zwevend toilet. Via de strak afgewerkte trap kunt u de 2e verdieping betreden. De hal is voorzien van laminaat en loopt door in de ruime woonkamer, grenzend aan het balkon. De niet haaks geplaatste wand geeft de living extra dimensie en zorgt voor extra leefruimte aan de balkonzijde. In de gevel zijn diverse hoge raampartijen geplaatst die de zon uit het zuiden ruimschoots toelaten. De living staat in open verbinding met het eetgedeelte. Direct naast de keuken bevindt zich de hal met de meterkast en toegang tot de ruimte met wasmachine-aansluiting. De nette beschikt over een kunststof werkblad en is uitgevoerd met greeploze fronten. U vindt hier diverse inbouwapparatuur waaronder een 4-pits gasfornuis, afzuigkap, combimagnetron en vaatwasser. Tevens beschikt u in de keuken over een trapkast die voor extra opbergruimte zorgt. Via een flinke raampartij kijkt u uit op de autoluwe straat waaraan de woning gelegen is.
2e verdieping:
De overloop met doorlopend laminaat beschikt over een aparte kast met de Cv-ketel. Via de overloop kunt u alle vertrekken op deze etage betreden. De comfortabele badkamer is voorzien van een schuine wand met een dakraam. De badkamer is uitgerust met een ligbad, wastafel in meubel, inloopdouche, mechanische ventilatie en designradiator. De wanden zijn bijna volledig betegeld (m.u.v. de schuine wand) en ook de vloeren zijn uitgevoerd met tegels. De master bedroom is gelegen over de gehele lengte van de woning en beschikt over hoge, schuine wanden met maar liefst drie dakramen. Door middel van knieschotten is extra opbergruimte gecreëerd. De compacte, tweede slaapkamer is eveneens voorzien van een dakraam. Buiten: Via de woonkamer betreedt u het balkon, dat gunstig op het zuiden gelegen is. Het balkon kijkt uit op de groenrijke omgeving en biedt voldoende ruimte om een fijn zitje in te richten.
Bijzonderheden van deze woning;
- Bouwjaar: 1980;
- Goed onderhouden 3-kamer maisonnette;
- Nette keuken en badkamer;
- Zonnig balkon op het zuiden;
- Maar liefst 5 dakramen;
- Hoge raampartijen;
- Schilderwerk opgang en houten kozijnen goed onderhouden;
- Gunstig gelegen t.o.v. ov en uitvalswegen;
- Volledig voorzien van dubbele beglazing, deels HR++ en kunststof kozijnen;
- Voorzien van dak- en glasisolatie;
- Erfpacht, canon €123,- per jaar;
- Actieve Vve met maandelijkse bijdrage;
- Oplevering in overleg.
Vraagprijs €375.000,- K.K.
Looking for a ready-to-move-in starter home? This neat maisonette is well maintained and has a sunny south-facing balcony! In addition, the house has a neat kitchen and a sleek bathroom with bath and walk-in shower. You also have a spacious master bedroom, large living room, sleek toilet room, external storage room and separate laundry room. With no fewer than 5 skylights and many high windows, you can enjoy more than enough natural light everywhere in the house. The entrance and wooden frames are well maintained, the house is largely equipped with double glazing. In short: an ideal purchase for starters, expats and singles, in a convenient location in Leiden! The house is located on a car-free courtyard, in the middle of the popular residential area: the Bockhorst. The Kweeklust park is around the corner and other desirable facilities are also available a short distance away. There are several supermarkets, daycare, primary schools, public transport stops, Leiden Bio Sience Park and GP practices in your immediate vicinity. By bike you can reach the historic center of Leiden and Leiden Central Station within 10 minutes. In addition, the house is very close to the N206 and A44, allowing you to avoid the hustle and bustle of the city when you drive to cities such as The Hague and Amsterdam. Layout of the house Ground floor: On the ground floor you have a separate storage room where you can safely store your bicycle. You reach the entrance of the house via the stairs on the outside.
1st floor:
The compact hall is adjacent to a modern toilet room with a floating toilet. You can enter the 2nd floor via the sleek staircase. The hall has laminate flooring and continues into the spacious living room, adjacent to the balcony. The non-perpendicular wall gives the living room extra dimension and provides extra living space on the balcony side. Several high windows have been placed in the facade that allow plenty of sunshine from the south. The living room is openly connected to the dining area. Directly next to the kitchen is the hall with the meter cupboard and access to the room with washing machine connection. The neat has a plastic worktop and is equipped with handleless fronts. You will find various built-in appliances here, including a 4-burner gas stove, extractor hood, combination microwave and dishwasher. You also have a stair cupboard in the kitchen that provides extra storage space. Through large windows you look out onto the car-free street on which the house is located.
2nd floor:
The landing with continuous laminate flooring has a separate cupboard with the central heating boiler. You can enter all rooms on this floor via the landing. The comfortable bathroom has a sloping wall with a skylight. The bathroom is equipped with a bath, washbasin, walk-in shower, mechanical ventilation and design radiator. The walls are almost completely tiled (with the exception of the sloping wall) and the floors are also tiled. The master bedroom is located over the entire length of the house and has high, sloping walls with no fewer than three skylights. Additional storage space has been created by means of knee walls. The compact second bedroom also has a skylight. Outside: Through the living room you enter the balcony, which is conveniently south-facing. The balcony overlooks the green surroundings and offers enough space to set up a nice seat.
Details of this house;
- Year of construction: 1980;
- Well-maintained 3-room maisonette;
- Neat kitchen and bathroom;
- Sunny south-facing balcony;
- No fewer than 5 skylights;
- High windows;
- Painting of the entrance and wooden frames well maintened;
- Conveniently located in relation to public transport and highways;
- Fully equipped with double glazing, partly HR++ and plastic frames;
- Equipped with roof and glass insulation;
- Leasehold, canon €123 per year;
- Active homeowners' association with monthly contribution;
- Delivery in consultation.
Asking price €375,000 K.K.






































