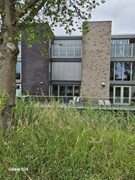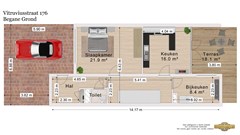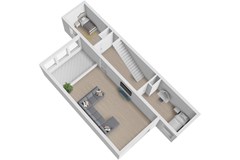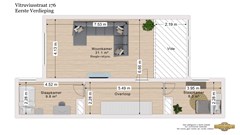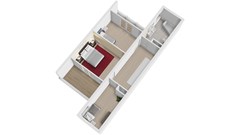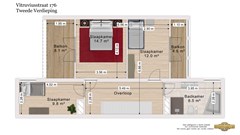Description
VITRUVIUSSTRAAT 176, Leiden
FANTASTISCH EN UNIEK INSTAPKLAAR HUIS AAN HET WATER EN PARKEREN OP EIGEN TERREIN.
Let op: BIEDEN VANAF 800.000,00 euro k.k.
In de kindvriendelijke wijk Roomburg (geheel gasloos), bevindt zich deze schitterende, zeer ruime en duurzaam gebouwde woning van ca. 200 m2 voorzien van 24 zonnepanelen.
Dit huis heeft maar liefst 6 slaapkamers, een badkamer op de 2e verdieping en een geweldig speelse vide, waar zich de ruime woonkamer bevindt.
Het ruime terras met vrij zicht aan de achterzijde, ligt aan het water.
Openbaar vervoer, supermarkt, scholen, recreatiegebied "Polderpark Cronesteijn", het Matillo park en De Bult om heerlijk te wandelen zijn in de directe omgeving. Ook de uitvalswegen zijn bijzonder goed bereikbaar en binnen 10 minuten fietsen bent u in de Leidse binnenstad.
Voor de exacte indeling en de indicatieve maatvoering verwijzen wij u door naar de plattegronden.
Begane grond:
Via de voortuin (waar je heerlijk van de avondzon kunt genieten) toegang tot de voordeur.
Entree: hal met meterkast, geheel betegelde toiletruimte met hangend toilet en fonteintje, trap naar de 1e verdieping, toegangsdeur naar de ruime voor-/slaapkamer voorzien van een PVC vloer. Deze kamer kan uitstekend dienst doen als thuiswerkplek/ bedrijfsruimte, ook vanwege de eigen ingang die deze heeft.
Aan de achterzijde is de keuken met een hoogte tot en met de 1e etage, wat een ruimtelijk effect geeft.
De moderne keuken aan de achterzijde met spoeleiland/eetbar, is voorzien van divers "MIELE" inbouwapparatuur zoals: stoomoven, combi oven, koel- vriescombinatie, vaatwasser, extra brede afzuigkap, inductie kookplaat en een Tepanyaki plaat, Quooker en een composiet aanrechtblad.
De openslaande deuren geven toegang tot het terras aan de achterzijde (Z/O) aan het water.
Tevens is er een bijkeuken waar de wasmachine/droger opstelling is. Ook de WTW (WarmteTerugWin) installatie is hier aanwezig.
De keuken en de hal zijn voorzien van een tegelvloer met vloerverwarming.
ENGLISH:
FANTASTIC AND UNIQUE READY TO MOVE HOUSE ON THE WATER AND PARKING ON OWN TERRAIN.
This beautiful, very spacious and sustainably built house of approx. 197 m2 with 24 solar panels is located in the child-friendly Roomburg district (completely gas-free).
This house has no less than 5/6 bedrooms, a bathroom on the 2nd floor and a wonderfully playful loft, where the spacious living room is located.
The spacious terrace with an unobstructed view at the rear is located on the water.
Public transport, supermarket, schools, recreational area "Polderpark Cronesteijn", the Matillo park and De Bult for a lovely walk are in the immediate vicinity. The roads are also very easily accessible and within 10 minutes by bike you are in the center of Leiden.
For the exact layout and indicative dimensions, we refer you to the floor plans.
Ground floor
Via de voortuin (waar je heerlijk van de avondzon kunt genieten) toegang tot de voordeur.
Entree: hal met meterkast, geheel betegelde toiletruimte met hangend toilet en fonteintje, trap naar de 1e verdieping, toegangsdeur naar de ruime voor-/slaapkamer voorzien van een PVC vloer. Deze kamer kan uitstekend dienst doen als thuiswerkplek/ bedrijfsruimte, ook vanwege de eigen ingang die deze heeft.
Aan de achterzijde is de keuken met een hoogte tot en met de 1e etage, wat een ruimtelijk effect geeft.
De moderne keuken aan de achterzijde met spoeleiland/eetbar, is voorzien van divers "MIELE" inbouwapparatuur zoals: stoomoven, combi oven, koel- vriescombinatie, vaatwasser, extra brede afzuigkap, inductie kookplaat en een Tepanyaki plaat, Quooker en een composiet aanrechtblad.
De openslaande deuren geven toegang tot het terras aan de achterzijde (Z/O) aan het water.
Tevens is er een bijkeuken waar de wasmachine/droger opstelling is. Ook de WTW (WarmteTerugWin) installatie is hier aanwezig.
De keuken en de hal zijn voorzien van een tegelvloer met vloerverwarming.
Layout:
Ground floor:
Through the front garden (where you can enjoy the evening sun) access to the front door.
Entrance: hall with meter cupboard, fully tiled toilet room with hanging toilet and sink, stairs to the 1st floor, access door to the spacious front/bedroom with an PVC floor. This room can serve as an excellent home workplace / business space, also because of its own entrance.
At the rear is the kitchen with a height up to and including the 1st floor, which gives a spacious effect.
The modern kitchen at the rear with rinsing island / breakfast bar, is equipped with various "MIELE" built-in appliances such as: steamoven, combi oven, refrigirator with freezer, dishwasher, extra wide extractor hood, induction hob and a Tepanyaki plate, Quooker and a composite worktop.
The French doors give access to the terrace at the rear (S/E) on the water.
There is also a utility room where the washer / dryer is located. The WTW (Heat Recovery) installation is also present here.
The kitchen and the hall have a tiled floor with underfloor heating.
First floor
Via de prachtige trap met houten treden komt u op de 1e verdieping.
Op deze etage bevinden zich 3 ruime kamers. De grootste kamer (vide) wordt gebruikt als woonkamer met zicht op de keuken beneden en vrij uitzicht naar buiten.
De kleinste kamer aan de achterzijde, wordt nu gebruikt als kantoorruimte maar kan ook perfect dienstdoen als slaapkamer.
Aan de voorzijde bevindt zich een slaapkamer.
Deze gehele verdieping is voorzien van een hoogwaardige kwaliteit PVC vloer.
First floor:
Via the beautiful staircase with wooden steps you reach the 1st floor.
There are 3 spacious rooms on this floor. The largest room (loft) is used as a living room with a view of the kitchen below and an unobstructed view to the outside.
The smallest room at the rear is now used as a office.
The bedroom is located at the front.
This entire floor is equipped with a high quality PVC floor.
Second floor
Op deze etage zijn 3 slaapkamers, een badkamer met hoek-ligbad, hoek-douche, hangend toilet, dubbele wastafel met meubel en dubbele spiegelkast, designradiator en 2 balkons w.v. 1 aan de voor- en 1 aan de achterzijde waar je heerlijk privé kunt zitten.
De 2e etage is voorzien van kwalitatief laminaat.
Second floor:
On this floor there are 3 bedrooms, a bathroom with corner bath, corner shower, hanging toilet, double sink with furniture and double mirror cabinet, design radiator and 2 balconies with a balcony. 1 at the front and 1 at the rear where you can sit wonderfully private.
The 2nd floor is equipped with quality laminate.
Details
Deze woning kan dus voor een groot deel gemeubileerd worden overgenomen. Een lijst van zaken kan worden getoond tijdens de bezichtiging. Een woning dus van alle gemakken voorzien en qua ruimte uniek!
Bijzonderheden:
-Bouwjaar 2009
-Gebruiksoppervlakte ca. 197 m2
-Eigen grond
-Stadsverwarming
-WTW (WarmteTerugWin) installatie
-Gasloze wijk
-24 zonnepanelen aanwezig
-Elektrisch zonnescherm aanwezig
-Energielabel A
-Terras (Z/O) aan het water met vrij zicht
-BG: hal/keuken tegelvloer met vloerverwarming
-Prachtige paneeldeuren
-Zonwering op de 1e en 2e etage achter
-Twee balkons op de 2e etage
-Oplevering in overleg
- Bieden vanaf 800.000,00 euro k.k.
This house is therefore fully equipped and unique in terms of space!
Particularities:
- Year of construction 2009
-Usable area approx. 197 m2
-Own ground
-District heating
-WTW (Heat Recovery) installation
-Gasless district
-24 solar panels present
-Electric awning present
-Energy label A
-Terrace (S/O) on the water with an unobstructed view
-BG: hall/kitchen tiled floor with underfloor heating
-Beautiful panel doors
-Sun blinds on the 1st and 2nd floor behind
-Two balconies on the 2nd floor
-Buyer must accept the object information with additional clauses
-Delivery in consultation
-Fixed price 800.000,00 euro k.k.







.jpg)


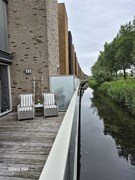










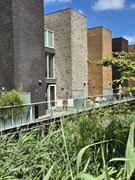














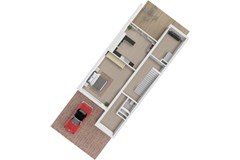



















.jpg)
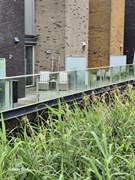
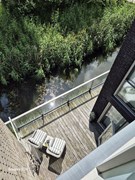
.jpg)
